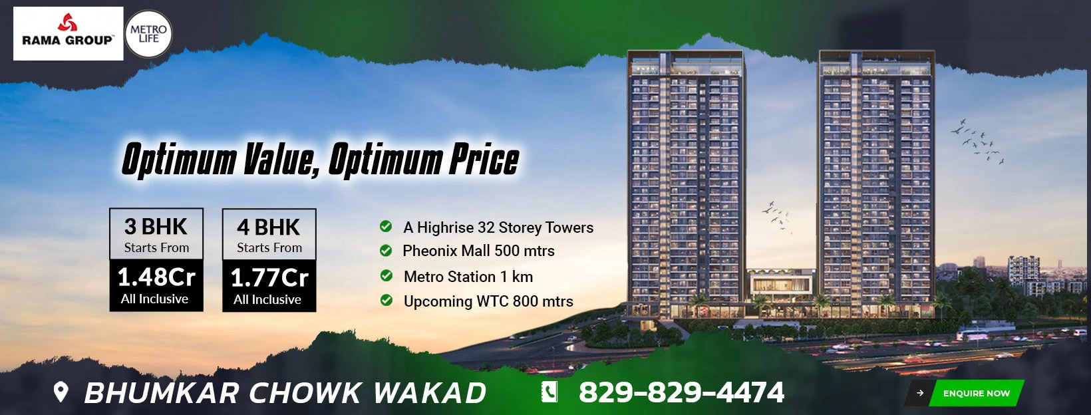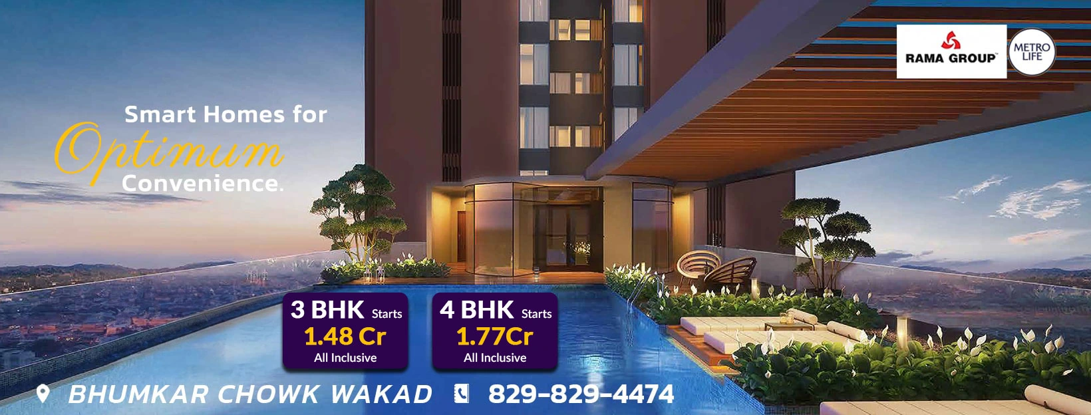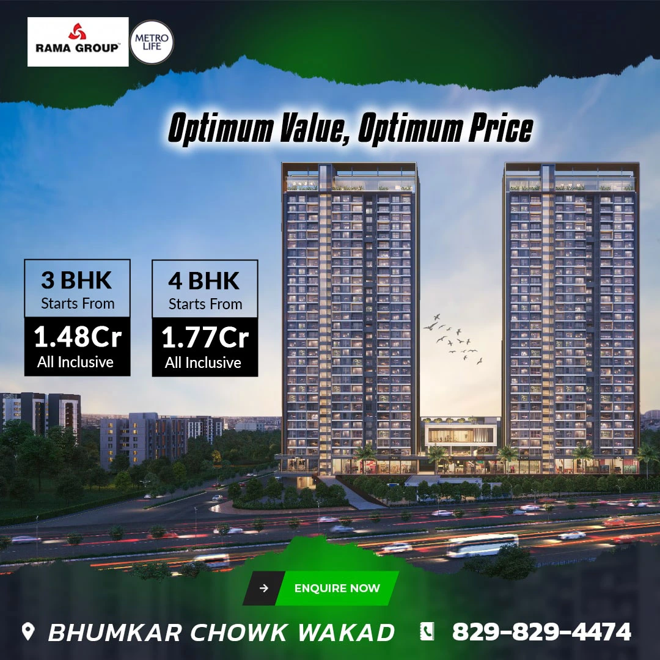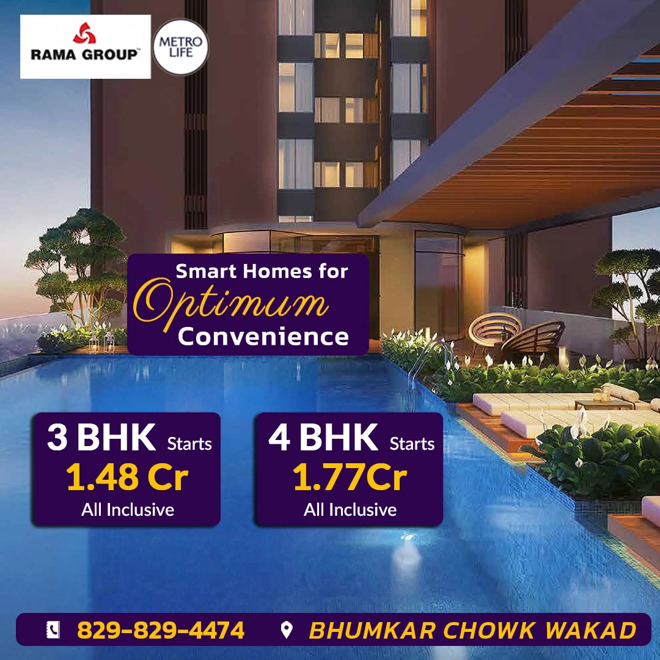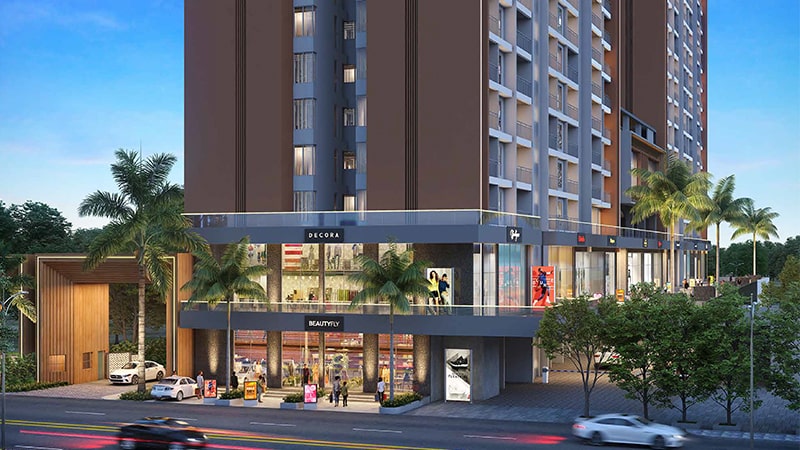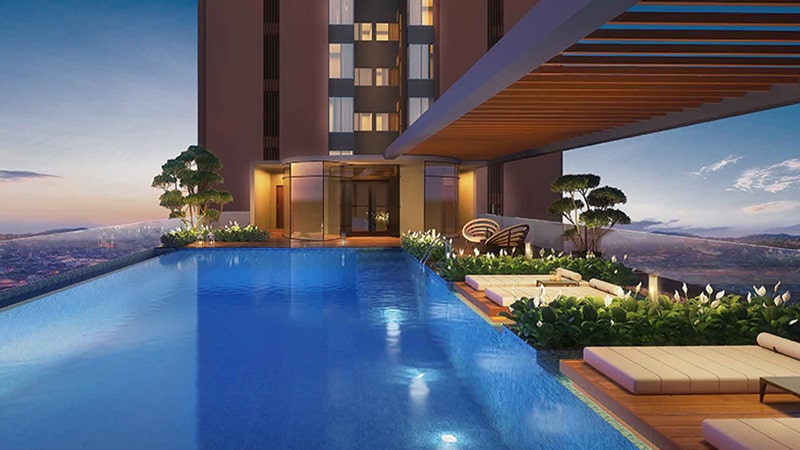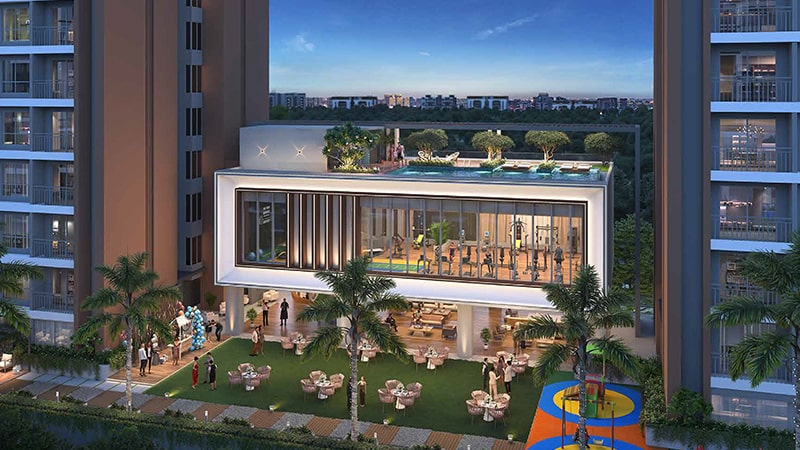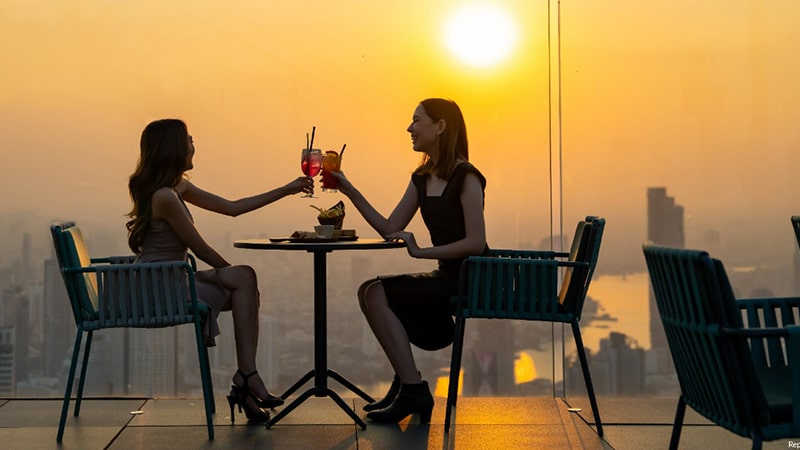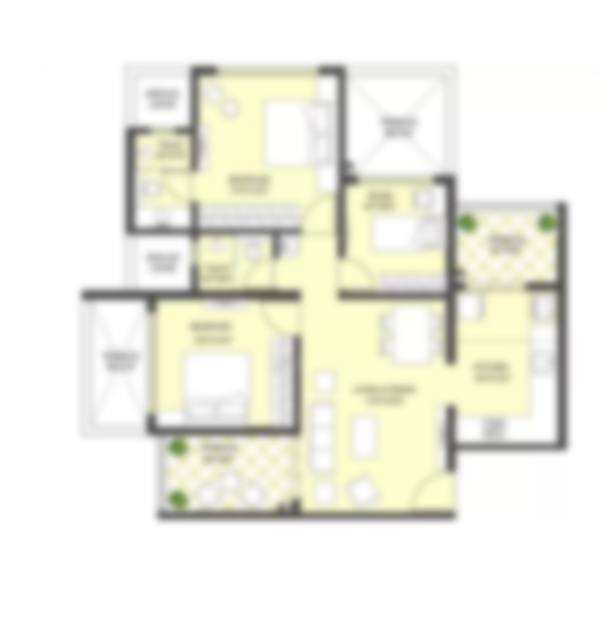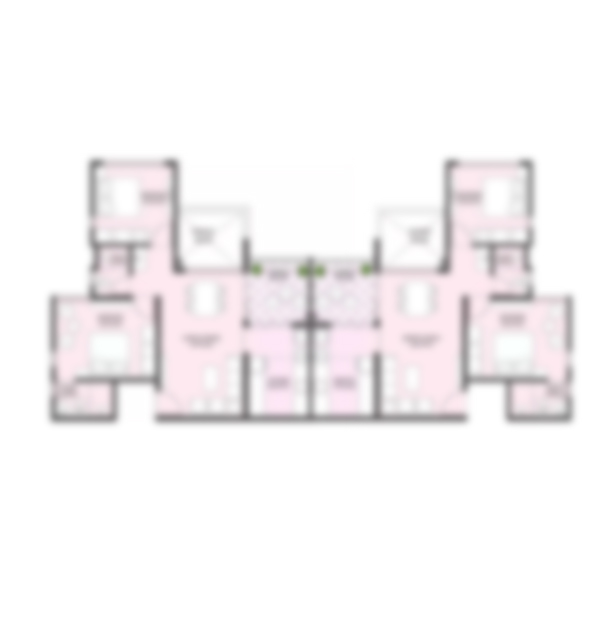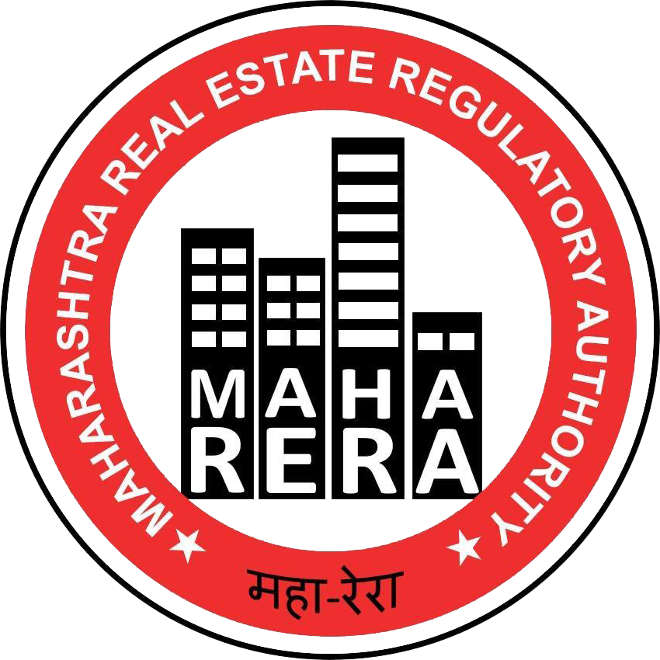Rama Metro Life Tathawade
Rama Metro Life Tathawade is a residential complex located in Tathawade, a rapidly growing suburb in Pune.It is a modern and well-planned residential project that offers a range of amenities and facilities to cater to the needs of its residents.
Rama Metro Life offer a mix of 2 BHK, 3 BHK, and 4 BHK apartments. The apartments are designed to provide comfortable living spaces with efficient floor plans and modern interiors.
Overall, Rama Metro Life Tathawade offers a comfortable and modern living experience with its well-designed apartments, range of amenities, and convenient location. It provides a perfect blend of contemporary living and urban convenience, making it an attractive option for homebuyers looking for a residential property in Tathawade, Pune
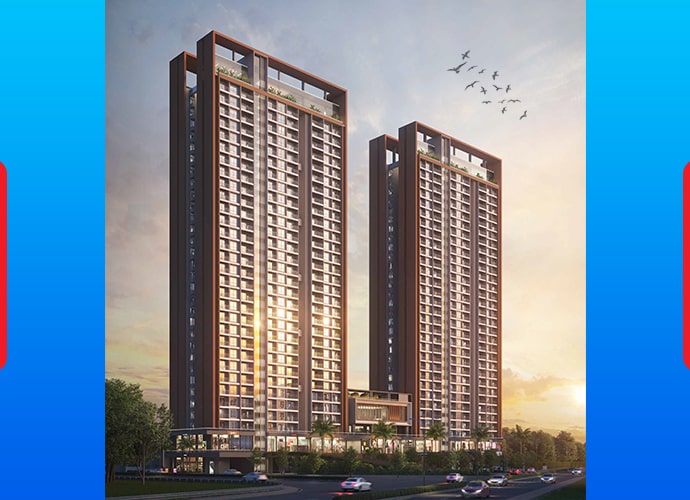
Key Highlights
Rama Metro Life
Metro Station 1 Km
Phoenix Mall 500 Mtrs
Ultra Premium 2 Bedroom Residences
Spacious Built-Up Area
Spaciously Planned Homes
Upcoming WTC 800 Mtrs
High Rise Tower
Ultra Luxurious Homes
25+ lifestyle Amenities
Exclusive Access With Best Connectivity
Rama Metro Life Amenities
- Entrance Gate
- Entrance Plaza
- Club House
- Party Lawn
- Swimming Pool
- Baby Pool
- Senior Citizen Sit outs
- Jacuzzi
- Retail Shopping
- Fire Fighting System
- Tensile Canopy for Parking
- Sunbeds with deck flooring
- Yoga Deck
- Multipurpose Court
- Seating Court
- Jogging Track
- Secondary Entrance Gate
- Amphitheatre with mounds
- Children’s Play Area
- Covered screen walls under every building
- Terrace lounge seating with artificial lawn
- Open car parking
- Internal Driveway
- Toddlers’ Play Area
- Herbal Garden
- Acupressure Pathway
- 24X7 Security
- Biometric Access For Door
- LED Light fixture in all Rooms
- High Speed Elevators
- Rain Water Harvesting
- Aluform Technology use in Construction
Don't Miss Out on your Lifestyle Upgrade
SPECIFICATIONS
- Designer MS railing for all terraces.
- 300mm x 600mm anti-skid wooden-finish tiles for each terrace.
- 3-track powder-coated aluminium sliding windows, Mosquito mesh for sliding windows, Full-height safety grills for windows.
- Designer tile dado up to lintel level.
- Premium granite platform with a stainless steel sink and drain board.
- Provision for water purifier, Provision for exhaust fan, Provision for chimney.
- Sewage treatment plant.
- Organic waste converter.
- Rainwater harvesting.
- Main door - laminated flush door with biometric access.
- Bedroom doors - laminated flush door with premium fixtures.
- Toilets/dry balcony - laminated flush doors with premium fixtures, Granite frame for toilet doors.
- CCTV cameras at entrance.
- CCTV at children’s play area.
- Security guard trading device.
- Video door phone provision for each flat.
- Texture paint for external surface, Gypsum finish for internal walls and ceiling.
- LED lights for passages and lobbies.
- 100% power backup for common areas considering 60% diversity.
- Concealed plumbing with Jaquar or equivalent CP fittings, Hot and cold mixing units for shower, Designer glazed vitrified tiles in bathrooms, 50l solar-heated water in master bathroom, Acrylic false ceiling in both bathrooms.
- Concealed copper wiring in entire flat with inverter plug provision.
- Telephone and DTH points in living room and all bedrooms.
- Split AC points in living room and all bedrooms.
- Generator backup for staircase and lobbies, Inverter provision.
- Earthquake-resistant RCC structure.
- High quality finishing with Aluform technology of construction.
- Automatic passenger lift and stretcher lift with auto floor rescue device.
- Full-time generator backdrop for both lifts.
- Decorative private building lobbies.
- Access-controlled building lobbies.
- Well-constructed concrete road right from the driveway.
- Decorative paved pathways.
- 600 x 600mm glaze vitrified tiles for living room, master bedroom, kitchen, guest room and children’s bedroom.
- Special anti-skid flooring for terrace, dry balcony and bathrooms, Designer dado glaze vitrified tiles in toilet up to lintel level.
Floor Plan
CONNECTIVITY
QUICK ACCESS TO
- Indira College : 01 min
- Golden Care Hospital : 04 min
- DY Patil Institute of Hotel Management : 04 min
- Vision One Mall : 06 min
- Decathlon : 06 min
- Hotel Sayaji : 06 min
- Phoenix Market City : 07 min
- Hinjewadi IT Park : 09 min
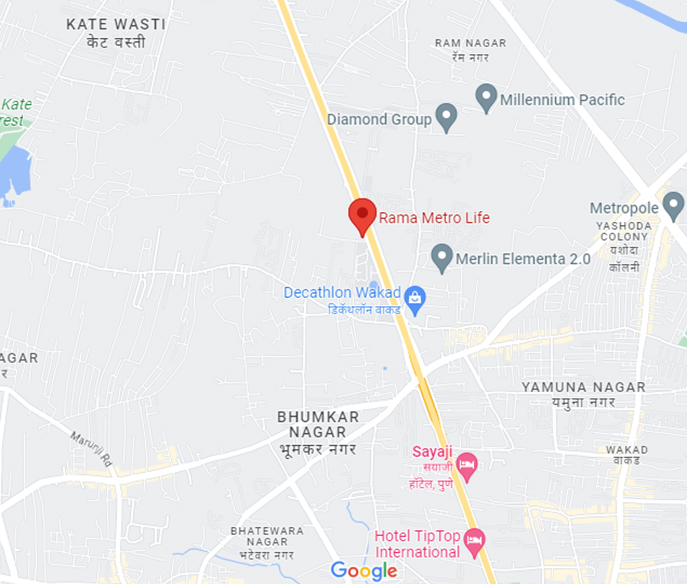
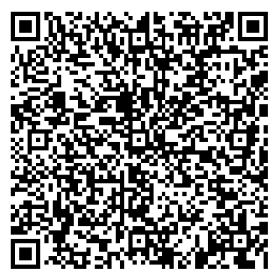
Scan QR Code for Details

